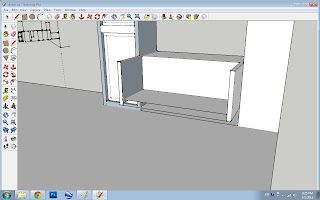3D VISUALISATION
IM YOUNG.
Friday, 6 July 2012
Tuesday, 1 May 2012
Project 1: Completed Basic 3D Model
By Louis Kahn
Architect: Louis I. KahnLocation: Hatboro, Pennsylvania
Date: 1960
Construction system: Stone masonry, wood framing, wood siding
Style: Modern
Norman Fisher House
1. Autocad tracing
2. Sketch-up modelling
1. import autocad file to sketchUp
2. select floor plan and make group
3. draw the outline of the walls
4. extrude the walls to the height according to the elevations
5. complete the interior walls of ground floor plan and group it
6. complete the interior walls of first floor plan and group it
7. the overall of the exterior walls have been completed before that and group it.
8. complete the basement and group it
9. rotate the elevations
10. trace the elevation on the exterior walls
11. complete the openings
12. draw the staircase elevation and extrude it
13. draw the interior
14. complete the floor
14. complete the staircase at outside
16. draw the chimney and extrude it
17. draw the small chamber
18. draw an opening for chimney

19. draw the furnitures
18. after finish all the levels, combine them
20. draw the steps
21. add details for the openings
21. add roof lastly
22. the final model is done!
3. 3Ds Max rendering
2. add bitmap under modifier
3. choose display under modifier list
4. adjust the strength under parameter
5. adjust "blur" under parameter
7. scale the site to suit the model
8. place the model on the site and adjust the placement
9. import trees found online and place the tree on the site
10. final adjustment for the tree and the landscape
1st perspective
2nd perspective
3rd perspective
4th perspective
5th perspective
Subscribe to:
Comments (Atom)



.jpg)

.jpg)

.jpg)

.jpg)

.jpg)

.jpg)
.jpg)
.jpg)

























































